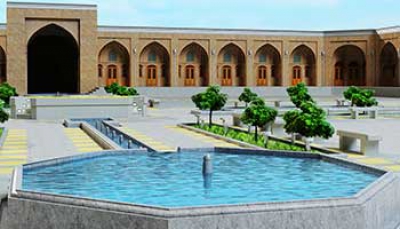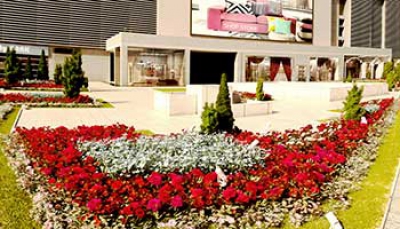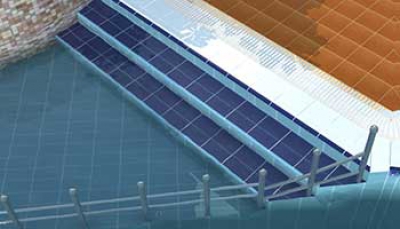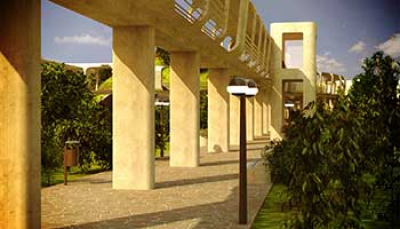Land Scape Design
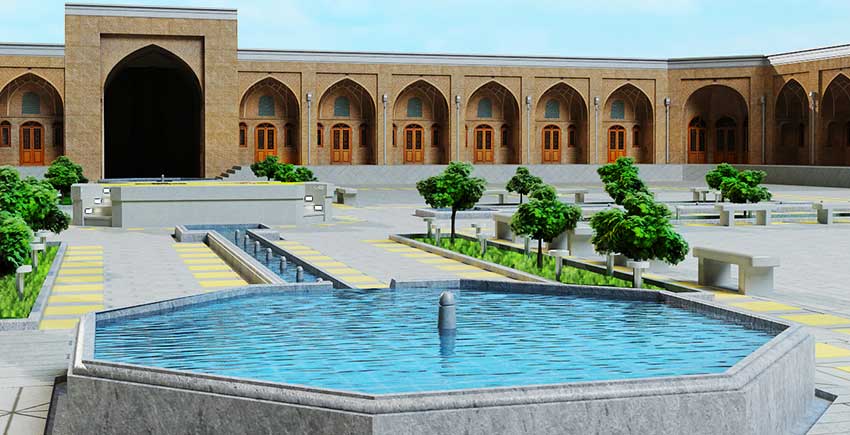
The aim of master planning is to utilize each building component as an incremental addition to a larger whole. In other words, each building must satisfy two objectives – one to accommodate its particular function to advantage and the other as a contributor to an aggregate that is greater than the sum of its parts. Provisions for growth should be those that add to the aggregate and enhance the form of the complex.

